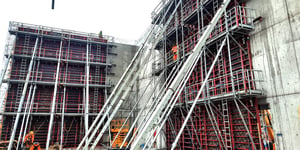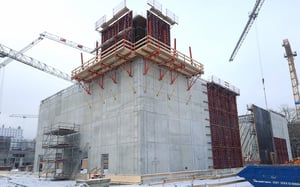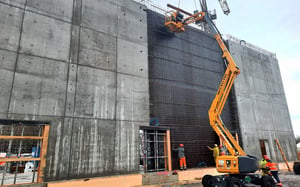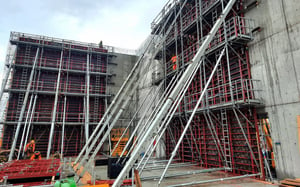
Un bétonnage complexe facilité grâce aux capteurs de température et de pression
Festhalle Bern, Läderach Weibel AG
(Berne, Suisse)
Läderach Weibel AG
Berne, Suisse
Festhalle Bern
Description
La nouvelle Festhalle Bern offre une surface intérieure impressionnante de 9 400 m². La salle multifonctionnelle s'étend sur 4 300 m² et comprend également huit zones supplémentaires, dont une salle événementielle pouvant accueillir jusqu'à 1 200 personnes.
Défis
La Festhalle, avec des hauteurs de mur allant jusqu'à 18,25 m, a été construite en deux phases. Les 13 mètres inférieurs ont été coulés en une seule étape, tandis que les 5,25 mètres supérieurs ont été réalisés à l'aide de coffrages grimpants. La construction ayant eu lieu pendant les mois d'hiver, une attention particulière a été accordée au béton et au coffrage.
Solution et résultats
Grâce au suivi de la pression du béton, le processus de coulage des murs de 13 m de haut a été optimisé. La livraison et le placement du béton ont été précisément coordonnés avec la pression du béton, ce qui a permis une construction rapide et sécurisée des hauts murs. Afin de minimiser le temps de décoffrage pendant les mois froids d'hiver, un suivi de la température a également été utilisé pendant certaines phases de coulage. Cela a entraîné une réduction significative de la période de décoffrage en étroite collaboration avec l'ingénieur.
Ce projet a été réalisé en étroite collaboration avec PERI Suisse.

- 11,75 m Fassadenstützen in SB 4 Sichtbetonqualität
aus Weißbeton
- Solutions de coffrage spéciales et personnalisées
- Assistance et formation du personnel de chantier pour la mise en œuvre de géométries et de formes complexes
- Mise à disposition du matériel dans les délais et coordination des dates de livraison



Curieux ?
Nous vous présenterons la solution lors d'une démonstration en ligne de 20 minutes, sans aucun engagement de votre part.

